Renovating school spaces for students and event hire
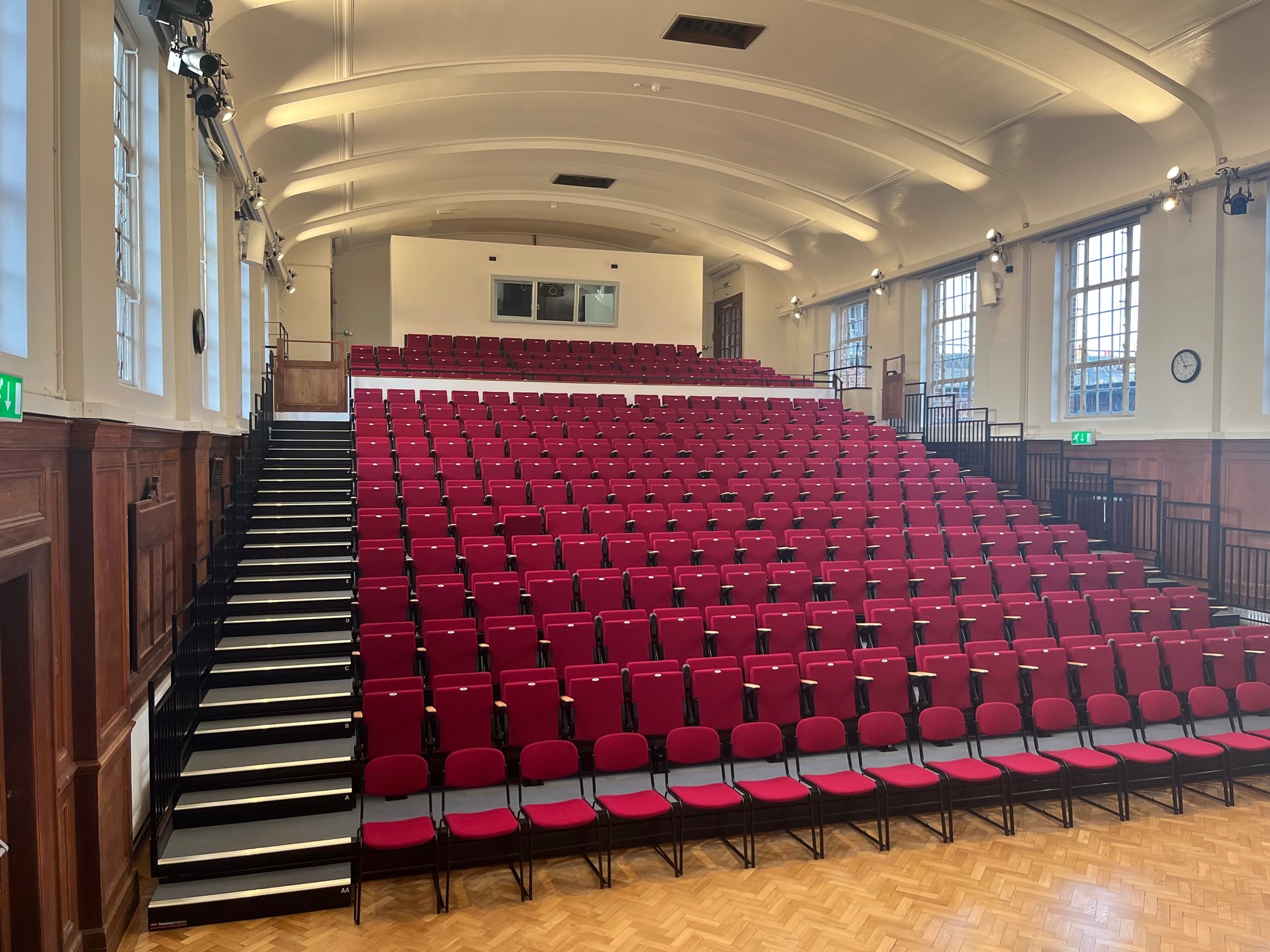
Schools are exploring ways of developing and enhancing their learning facilities to benefit both their students and organisations seeking to hire premises for their events.
Working with innovative architects and high-end building partners is helping many schools and educational establishments renovate their existing spaces. The results are transforming for school students and staff alike. For external organisations and clubs, it’s a relief to find a venue that’s inspiring, functional and not falling apart.
In this article, we explore how renovating school spaces gives students the modern learning facilities they need while generating income for out-of-school-hours event hire.
What are the options for renovating school spaces?
The lack of usable space is a problem for many schools striving to keep pace with the increasing demand for a high standard of interactive, tech-led education. Due to cost and availability, acquiring extra land isn’t always an option so, it’s a matter of working with what you’ve got. Which is where the innovative architect and builder partnership comes in.
Together with our architect clients, we’ve worked on a number of school projects that comprise either or both of these categories:
- Transforming existing school premises into vibrant learning environments.
- Revealing, opening up and repurposing hidden space.
Transforming existing school premises into vibrant learning environments
The first and most obvious route to consider is renovating existing buildings and individual classrooms. Renovation projects provide an opportunity to upgrade or install new technology. Whether it’s an IT suite, science lab or basic classroom, they all need to be ‘smart’ environments.
We ensure the shell is robust then create the internal environment: custom-made furniture, services and utilities, decoration and flooring.
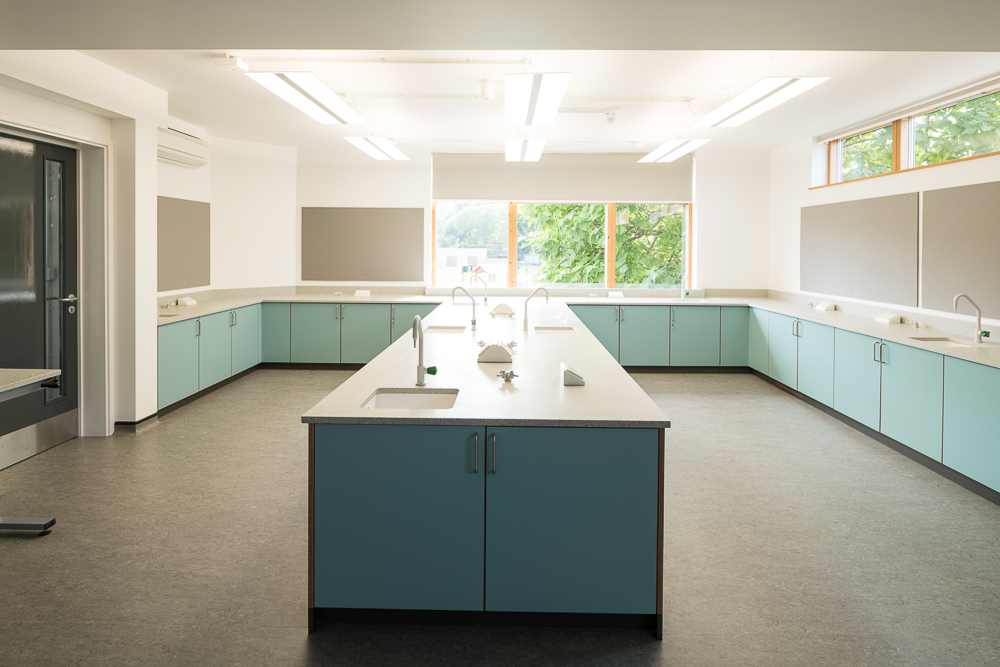
We also work with professionals to create high-spec drama studios and theatres. For example, turning grade II listed Victorian gothic halls into hi-tech school performing areas, including: gallery, enclosed foyer, heating and ventilation system, acoustic canopies, and hoist motors for full suspension of lighting and scenery, etc. Careful project management ensures the framework of the existing building isn’t compromised in any way.
Primarily to enhance the learning experience for students, these renovations enable schools to offer state-of-the-art performance facilities to external hirers too.
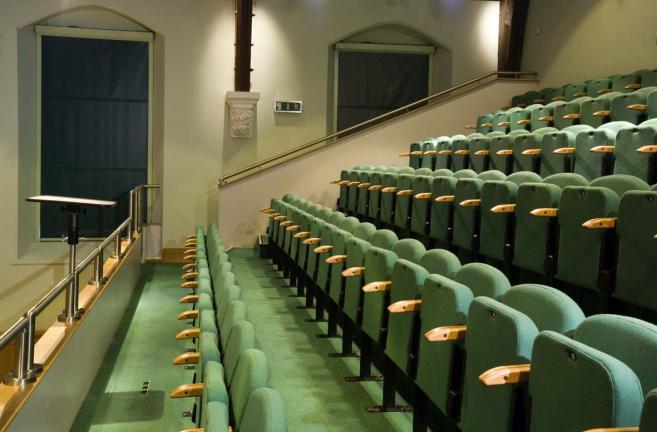
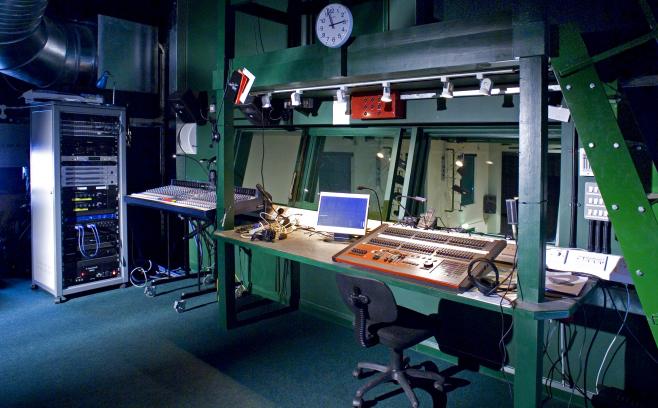
Revealing, opening up and repurposing hidden space
Older school buildings often have ‘hidden’ space such as rooms behind panelling or under the stage in halls. With one of our school projects, we uncovered and refurbished three new spaces:
- Hidden room on the stage, now a dedicated rehearsal space separated by sliding panels.
- Extra performance area created at the end of the stage.
- Area under the stage turned into separate sound-proofed teaching space.
These three new spaces have all been created without the need for extending any part of the school.
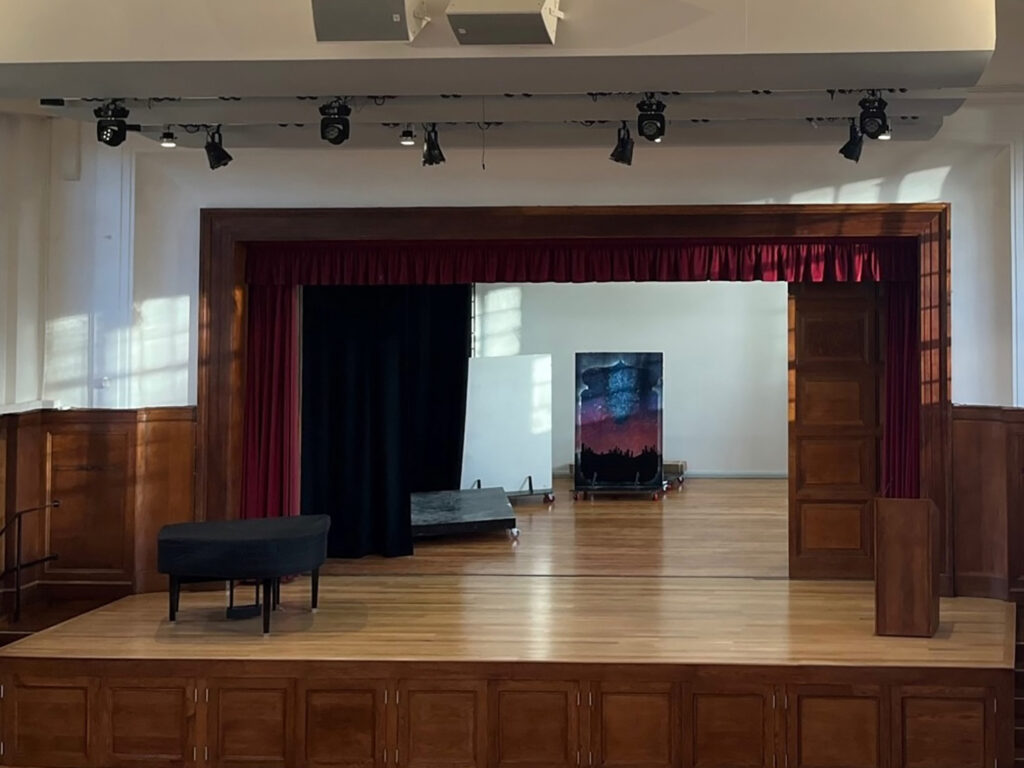
Even newer buildings have space that can be repurposed. One of our school clients; having explored different options – including extending underground – chose to make use of the space available in their atrium. An open, interior area often surrounded by multiple stories, an atrium can be seen as a waste of space – a bit of a luxury.
The architect came up with an ambitious plan to build ‘study pods’ in the atrium – timber structures that seemingly float in mid air thereby maximising the whole area, including the height.
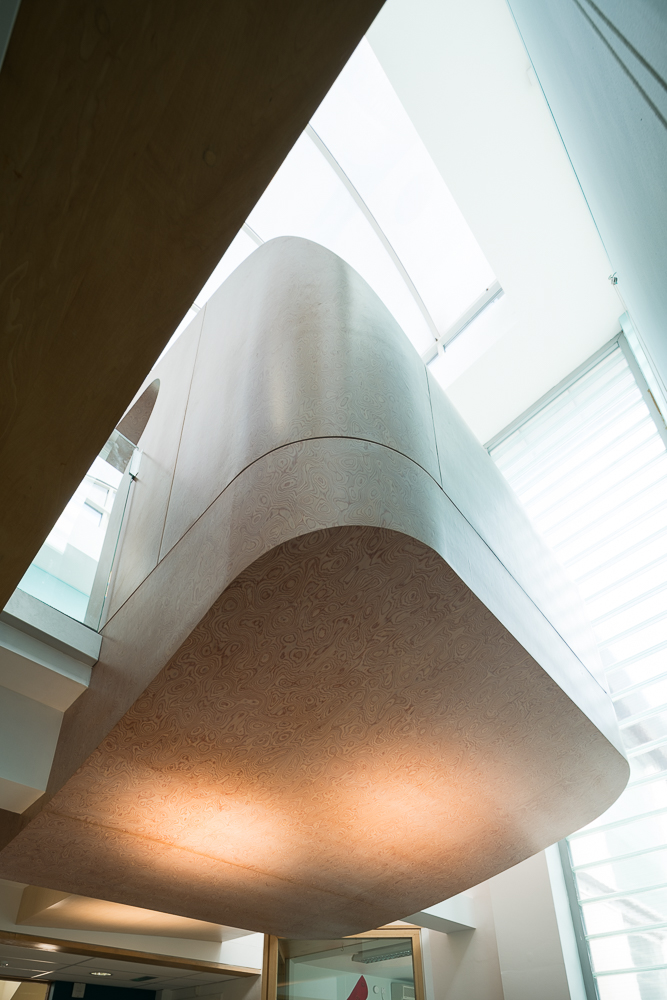
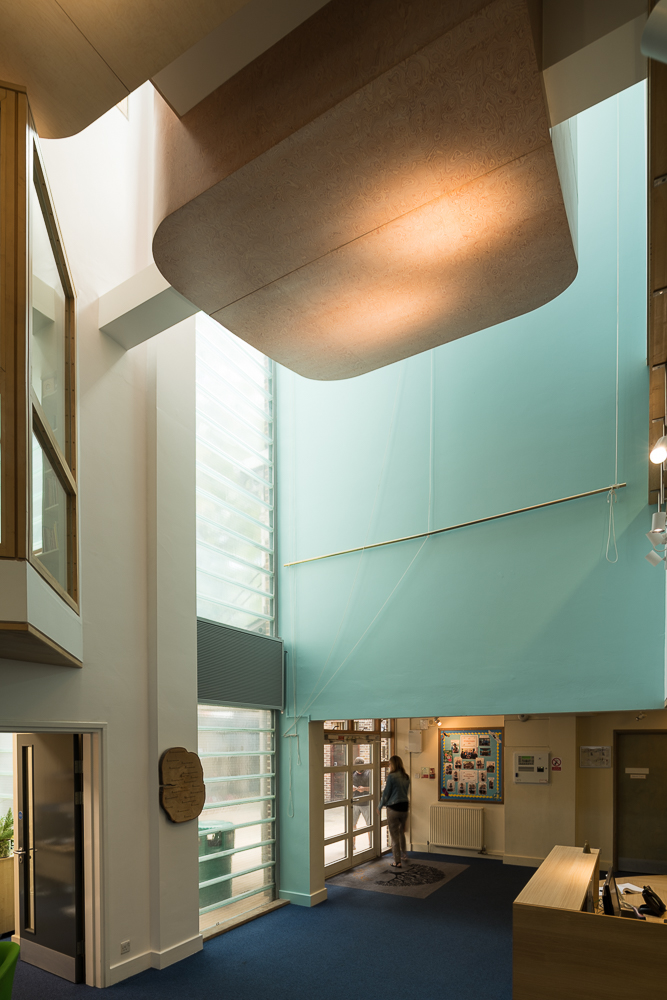
Nature-inspired solutions and inclusivity
Increasingly, architects and their school clients are focusing on two key objectives as part of their plans to maximise their space:
- Nature-inspired solutions.
- Inclusivity through accessibility.
Nature-inspired solutions
Nature can definitely be an important part of the solution for schools planning to maximise their space. Biophilic architects are helping schools increase student connectivity with the natural environment through the use of direct nature and space. Biophilic-designed buildings incorporate things like natural lighting and ventilation, landscaping features and other elements for creating a more productive and healthy built environment. These nature-inspired solutions benefit the well-being of humans as well as environmental sustainability.
We’ve worked on a renovation project for one of the first schools built in England to prioritise health and wellbeing (eg. windows to create ventilation and natural daylight to improve the eyes). It was originally designed to pull the air through the school and this infrastructure is still in place so the building is already performing really well. Consequently the hall didn’t require mechanical upgrades, such as air con.
As schools look to the future, sustainability plays a significant role in projects designed to up-grade their facilities. Green building practices, energy-efficient systems and eco-friendly materials are important to everyone concerned.
Inclusivity through accessibility
Undertaking renovation projects gives schools the opportunity to address accessibility issues. This includes the installation of ramps and handrails, and ensuring greater freedom of movement inside school premises. Wider doors, height-adjusted classrooms, and well designed toilet and changing room facilities can all accommodate individuals with mobility challenges.
Renovating school spaces for high value returns
By repurposing underutilised spaces and integrating modern technology, schools can create comfortable and functional spaces better suited to modern teaching and learning practices. This also presents an opportunity to upgrade accessibility, security and safety systems. Renovating school spaces delivers whole life values – for people and property.
School renovation plans are clearly designed for students but, out of school hours, these state-of-the-art facilities can be hired out to external organisations and clubs. By offering attractive hiring terms for facilities such as sports halls, auditoriums and class rooms, schools can generate income while also forging valuable links with the community.
It takes a particular kind of partnership between architect and building contractor to achieve this kind of successful renovation. Contact us if renovating school spaces is on your agenda.
